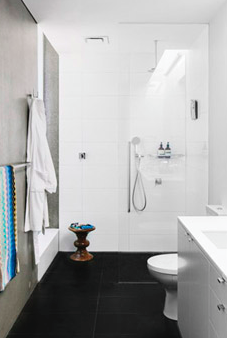












Your Custom Text Here
This modern, relaxed family home in Malvern, with open spaces, concrete floors, floor to ceiling windows, is surrounded by an ever green garden and ivy clad walls. The bright yellow front door sets the tone for entering the home. The liberal use of concrete not only provides a sculptural strength and a seamless backdrop but also ensures a greater thermal mass.
The floor plan is simple and organic. The front is occupied by the owner's two children and study, looking out over the Dandenong ranges. The entertaining area is the central hub of the home, looking out over an endless green garden and is anchored by a blond timber bookcase, with parent's bedroom at the rear.
The Loom textured rug was the starting point to furnishing this modern home. Drawing on the colours interwoven in the rug, the room is decorated with aubergine, dusty pinks, tangerine and greys, with a really comfy modular lounge upholstered in ficus material from Mokum. Floor to ceiling windows are furnished in a sheer grey toned linen fabric that allows the sun to filter through and softens the room.
The furniture chosen is very much the epitome of mid century excellence. The wishbone chairs, match back with a solid B&B Italia table, and provides the room with a pared-down sculptural quality that is a pleasing counterpoint to the garden feature wall.
The owner is a commercial builder and project managed the construction through his company, Bear Projects Australia. Working closely with architect Stephen Staughton, the aim was to create a contemporary solution rather than a reinterpretation of past architecture.
Photography: Tara Pearce
This modern, relaxed family home in Malvern, with open spaces, concrete floors, floor to ceiling windows, is surrounded by an ever green garden and ivy clad walls. The bright yellow front door sets the tone for entering the home. The liberal use of concrete not only provides a sculptural strength and a seamless backdrop but also ensures a greater thermal mass.
The floor plan is simple and organic. The front is occupied by the owner's two children and study, looking out over the Dandenong ranges. The entertaining area is the central hub of the home, looking out over an endless green garden and is anchored by a blond timber bookcase, with parent's bedroom at the rear.
The Loom textured rug was the starting point to furnishing this modern home. Drawing on the colours interwoven in the rug, the room is decorated with aubergine, dusty pinks, tangerine and greys, with a really comfy modular lounge upholstered in ficus material from Mokum. Floor to ceiling windows are furnished in a sheer grey toned linen fabric that allows the sun to filter through and softens the room.
The furniture chosen is very much the epitome of mid century excellence. The wishbone chairs, match back with a solid B&B Italia table, and provides the room with a pared-down sculptural quality that is a pleasing counterpoint to the garden feature wall.
The owner is a commercial builder and project managed the construction through his company, Bear Projects Australia. Working closely with architect Stephen Staughton, the aim was to create a contemporary solution rather than a reinterpretation of past architecture.
Photography: Tara Pearce