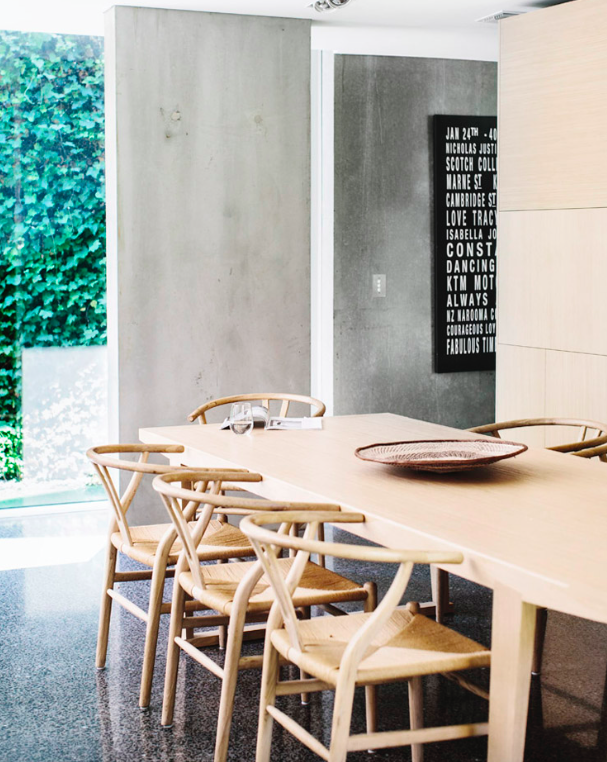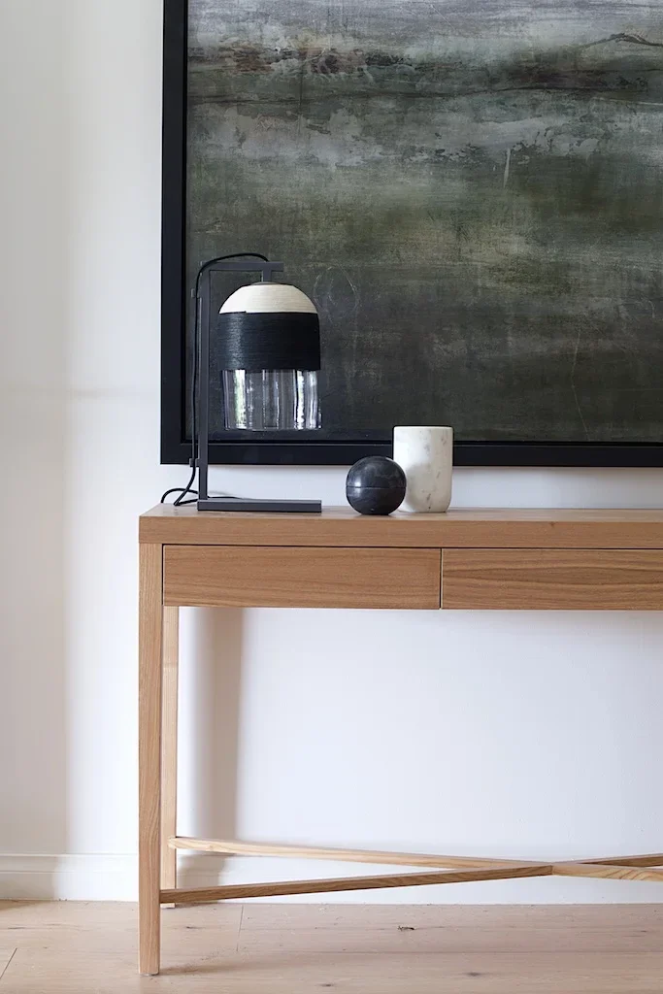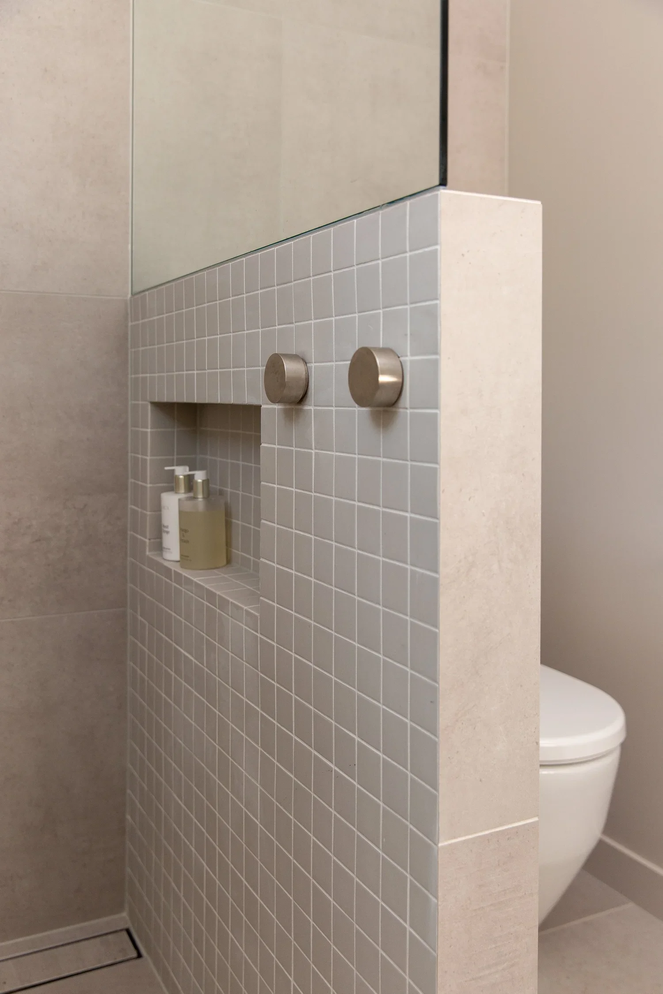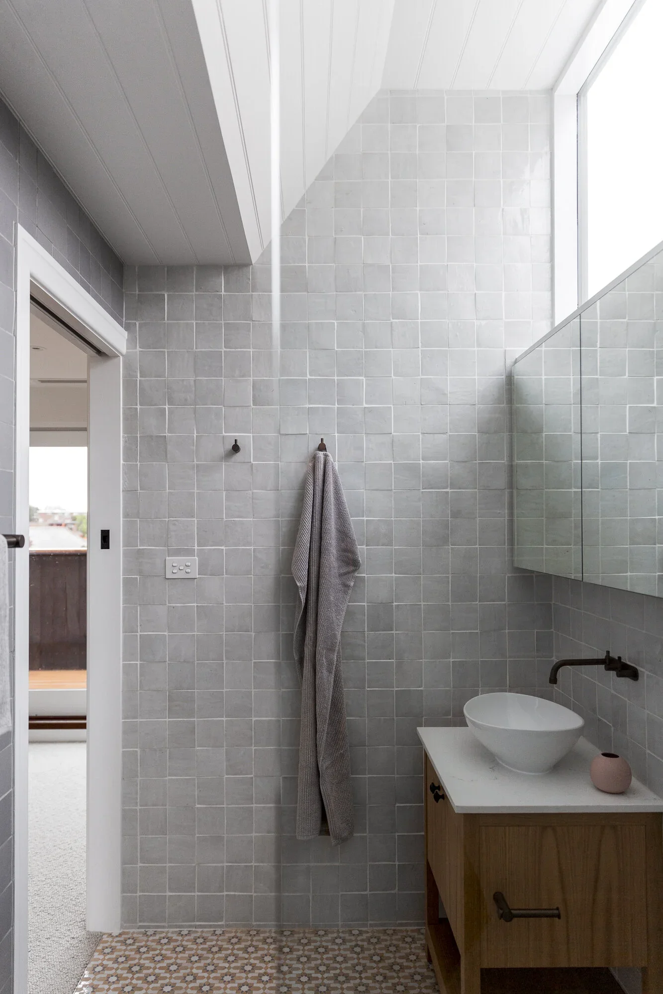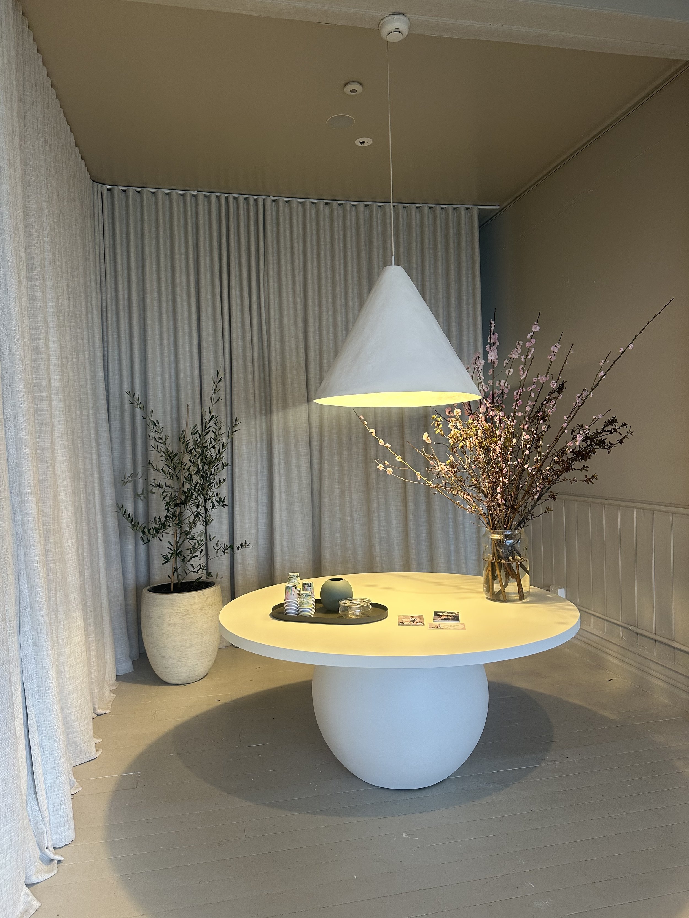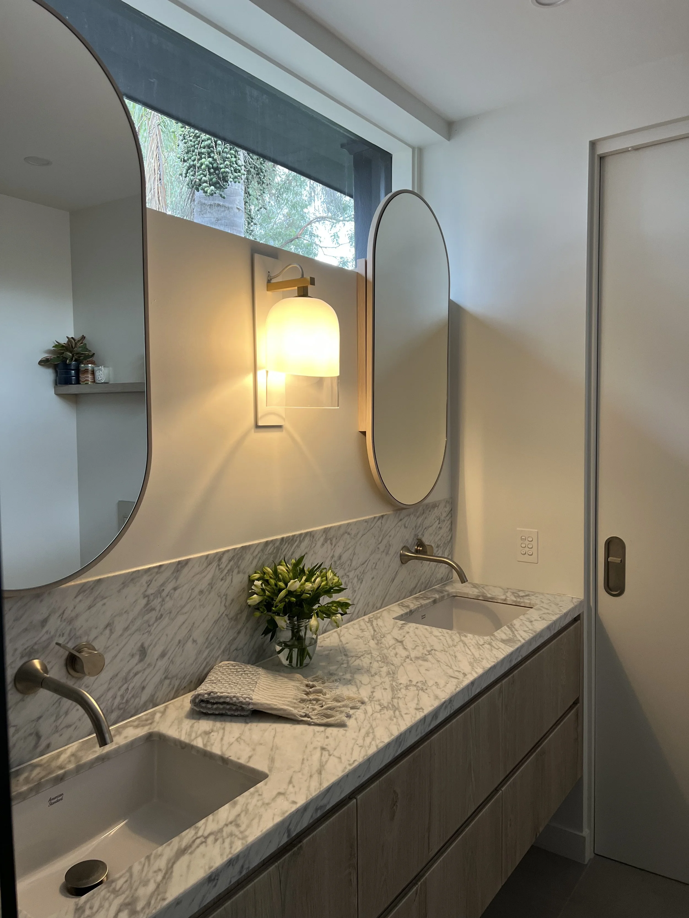Curated interiors for modern living
Led by Tracy Bufé, Bufé Design is a Melbourne-based interior design studio creating warm, refined interiors with a focus on natural materials, quiet luxury and timeless form. Each project is approached with intention, balancing beauty and function, and always shaped by the way people truly live
Sukhavati Health Retreat
Nestled in the lush, tropical paradise of Bali, Sukhavati the ‘Abode of Bliss’ has been a sanctuary for healing and rejuvenation since 2011.
Our goal was to provide a serene space where people can truly transform their wellbeing and return to their natural state of exceptional mental, physical and spiritual health. At Sukhavati, they aim to gently introduce people to the profound, ancient wisdom of Ayurvedic medicine, with the comforts of modern luxury.
Located in a small Balinese village, amidst tranquil gardens and picturesque rice paddies, they offer a holistic approach to wellness, guided by a team of highly skilled Ayurvedic doctors, therapists, and caring staff.
Bay St, Brighton
This space was designed as a quiet retreat, calm, tactile and timeless. A soft palette of natural stone, pale timber and warm brass brings a sense of ease and balance, while gentle curves and clean lines create a considered simplicity.
Light plays a key role, with subtle reflections and diffused illumination enhancing the natural tones and textures throughout. Every detail has been approached with restraint, thoughtful, functional and enduring
Ethel st
This modern, relaxed family home in Malvern, with open spaces, concrete floors, floor to ceiling windows, is surrounded by an ever green garden and ivy clad walls. The bright yellow front door sets the tone for entering the home. The liberal use of concrete not only provides a sculptural strength and a seamless backdrop but also ensures a greater thermal mass.
The floor plan is simple and organic. The front is occupied by the owner's two children and study, looking out over the Dandenong ranges. The entertaining area is the central hub of the home, looking out over an endless green garden and is anchored by a blond timber bookcase, with parent's bedroom at the rear.




